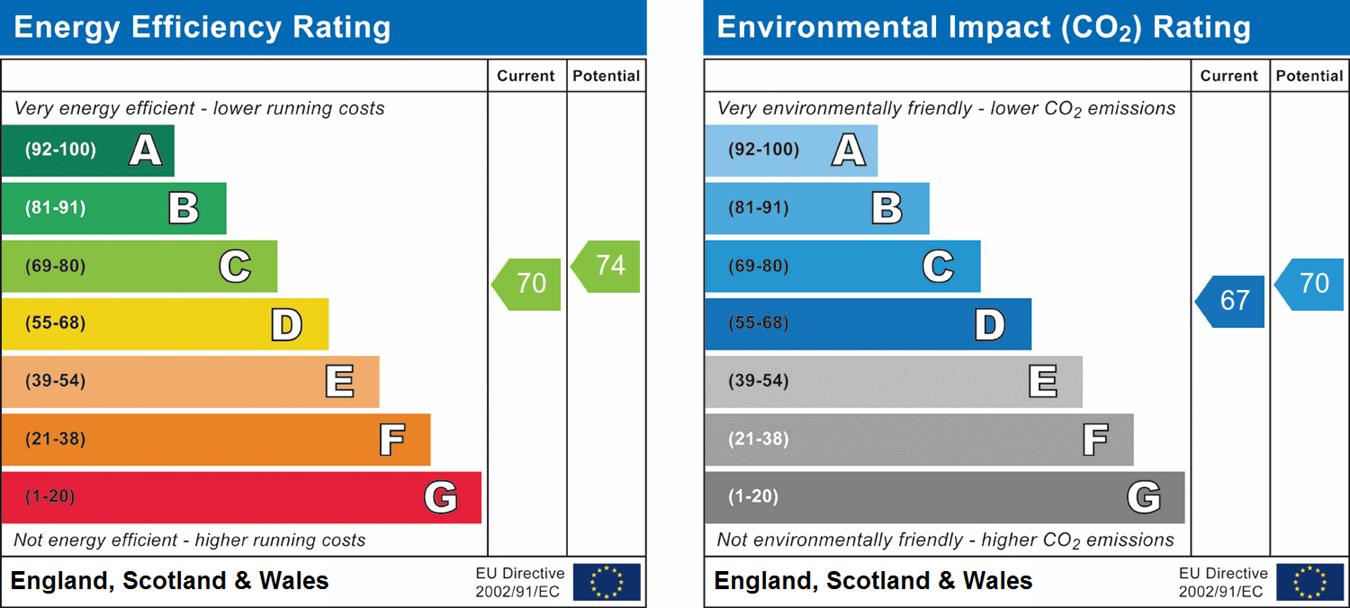Property:
An elegant, ground floor apartment having its own approach off the much sought after Beacon and enjoying an outlook over the Exe estuary. Offering very well proportioned accommodation, with square rooms and high celings, the property retains a great deal of character yet has the conveniences of gas central heating and a garage. Notable recent improvements include a new the roof and central heating boiler and the sash windows have been improved with the Ventrolla System. There is a rear approach towards the Parish Church of Holy Trinity and the town centre. 14 The Beacon is a Georgian building with notable historic interest, recognised with a Grade II Listing.
Directions :
Heading into Exmouth from Exeter on the A376 go past Exmouth Train Station on your right and take the second exit on the next roundabout. Continue along Imperial Road, straight over at the mini roundabout and left at the T junction. You then take your f...
Read more
Property:
An elegant, ground floor apartment having its own approach off the much sought after Beacon and enjoying an outlook over the Exe estuary. Offering very well proportioned accommodation, with square rooms and high celings, the property retains a great deal of character yet has the conveniences of gas central heating and a garage. Notable recent improvements include a new the roof and central heating boiler and the sash windows have been improved with the Ventrolla System. There is a rear approach towards the Parish Church of Holy Trinity and the town centre. 14 The Beacon is a Georgian building with notable historic interest, recognised with a Grade II Listing.
Directions :
Heading into Exmouth from Exeter on the A376 go past Exmouth Train Station on your right and take the second exit on the next roundabout. Continue along Imperial Road, straight over at the mini roundabout and left at the T junction. You then take your first right into Beacon Hill which leads into The Beacon. Number Fourteen can be found half way along on the left hand side.Ground Floor
ENTRANCE
Panelled front door with period style surround.
ENTRANCE VESTIBULE
With matwell and dado rail; part glazed door with side screens and arched head to Reception Hall.
RECEPTION HALL
With double radiator; deep cloaks cupboard; coved ceiling; central heating thermostat and programmer.
REAR LOBBY
Off the Hall and down a short flight of stairs is a REAR LOBBY with wall mounted gas fired boiler supplying the central heating and hot water; half glazed door to rear pathway giving access to Beacon Place and to the Garage.
ELEGANT SITTING ROOM
5.69m x 5.02m (18' 8" x 16' 6")
Period style fireplace with electric fiire; two double radiators; glazed window with pleasant views to the Exe estuary; picture rail and ornate coving; three double and one single power points; telephone point.
BEDROOM ONE
5.35m x 5.24m (17' 7" x 17' 2")
A spacious and elegant room with outlook to the Exe estuary; double radiator; glazed sash window; picture rail and ornate coving; two built in double wardrobes; telephone point; two double and one single power points.
KITCHEN / BREAKFAST ROOM
3.98m x 3.23m (13' 1" x 10' 7")
Good range of modern wall and base units with laminated worktops and incorporating a one and a half bowl single drainer sink unit with mixer taps; tiling above worktops; electric cooker with filter hood above; double radiator; larder cupboard with shelving; double power point; washing machine; glazed sash window having nice outlook towards Holy Trinity Church; three double and one single power points.
BEDROOM TWO
3.61m x 3.55m (11' 10" x 11' 8")
Double radiator; glazed sash window; picture rail and coved ceiling; smoke detector; telephone point; two double power points. Door to...
EN-SUITE SHOWER ROOM
With good sized, fully tiled shower cubicle. Window to rear aspect.
BATHROOM
Panelled bath in fully tiled recess with shower and glazed screen; wash hand basin in vanitory surround with cupboards under; w.c; window; ladder style towel rail / heater; half tiled walls; access to insulated loft.
SEPARATE W.C.
With low level suite; secondary glazed window.
Outside
GARAGE
16' 4" (4.98m) x 9' 1" (2.77m)
With electronically operated roller door and light.
SERVICES
All Main Services are connected. Council Tax Band ‘D’.
TENURE
Approx 144 years remaining. There had been a 90-year extension to the lease in 2008. We understand that the current Ground Rent payable is £100.
MAINTENANCE FEES
We understand that the maintenance of the building is attended to on an "as and when" basis and the costs are divided equally between the four flats.
EPC GRAPHS
Read less
