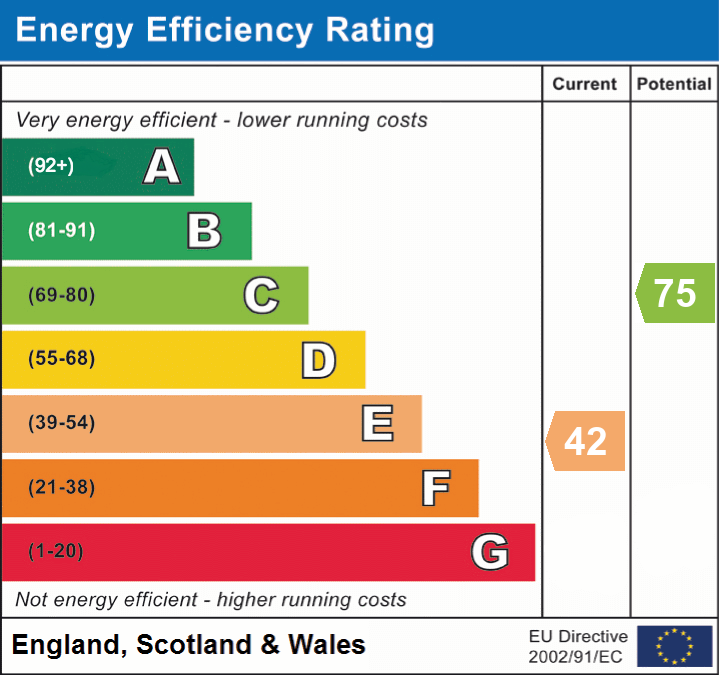A substantial detached bungalow that enjoys a charming semi-rural location and wonderful countryside views. 'Sunnybank' affords a quiet and private setting within a plot of approximately quarter of an acre near the centre of this highly sought after village within the Otter Valley. The slightly elevated and southerly aspect ensures bright accommodation, which is also spacious throughout. Outside, the landscaped gardens are delightful and offer a sunny aspect and stunning views. Additional conveniences include ample private parking.
A point worthy of mention is the potential development site at the rear of the property. There is sufficient space for a separate dwelling, subject to planning permission being obtained. By combining the rear access area and some of the rear garden, a new building plot could easily be established. Furthermore, planning permission has been granted for similar scheme in the local area.
Colaton Raleigh stands on the River Otter surrounded by unspoilt countryside with parish church, village hall, pub, village stores and tea room. There are various footpaths in the locality to take advantage of the attractive countryside and the Jurassic coastline, along with Commons for walking, cycling and riding. The cathedral and university city of Exeter has an extensive range of facilities including excellent sporting and leisure facilities as well as a selection of shopping and private and state schooling. The M5 motorway (J30) is easily accessible and frequent public transport routes in the area, including rail services from Honiton to London Waterloo and Exeter to London Paddington and Exeter international airport with daily flights to London.
• RECEPTION HALL/CONSERVATORY • LOUNGE •
• DINING ROOM/BEDROOM 4 • KITCHEN/BREAKFAST ROOM •
• 3 FURTHER BEDROOMS
• BATHROOM • SEPARATE CLOAKROOM
• LARGE GARDEN • GARAGE
uPVC double glazed wood effect stable door to....
RECEPTION HALL/CONSERVATORY: UPVC double glazed with lovely southerly views over the church with country views beyond. UPVC double glazed door and side windows leading to....
LOUNGE: Two double and one single radiator, attractive open fire place with side shelf, coved/artex ceiling, television point, wall light point. Door to dining room and door to inner hall.
DINING ROOM/BEDROOM FOUR: Radiator, telephone point, coved ceiling, uPVC double glazed window with excellent country views.
INNER HALL: Built in double cloaks cupboard. Built in double airing cupboard housing hot water cylinder and shelf. Oil fired boiler supplying domestic hot water and central heating. Access to roof space via loft ladder with wall light point. Doors to all other principle rooms.
KITCHEN/BREAKFAST ROOM: Lovely large room with stainless steel sink unit, single drainer inset to rolled edge worktop with range of fitted cupboards and drawers under. Space and plumbing for washing machine, space for upright fridge/freezer, range of matching wall units and larder cupboard, electric cooker point with cooker hood over. Coved/artex ceiling, strip ceiling light, part ceramic wall tiled surrounds, radiator, uPVC double glazed window with side aspect, further uPVC double glazed window and door to outside rear garden.
BEDROOM One: Radiator, coved ceiling, telephone point, dual aspect via uPVC double glazed windows.
BEDROOM TWO: Radiator, coved ceiling, telephone point, uPVC double glazed window with side views.
BEDROOM THREE: Radiator, coved ceiling, uPVC double glazed window with southerly aspect.
BATHROOM: Matching coloured suite comprising panelled bath with hand grip, independent electric shower over, wash hand basin inset to vanity unit with cupboard under, adjacent shelves. Double radiator, part ceramic wall tiled surrounds, shaver/light point, obscured uPVC double glazed window.
SEPARATE CLOAKROOM: Matching coloured suite comprising close coupled low level WC, pedestal wash hand basin, part ceramic wall tiled surround, heated towel rail, obscured uPVC double glazed window.
OUTSIDE: The property is set in grounds of approximately a quarter of an acre with a pedestrian gate access from the front elevation with steps leading up to patio, terrace and front door. The front garden is laid mainly to lawn. Pedestrian side access leading to rear garden which is further side access from Shepherds Lane whilst there is vehicle access from the top of the garden which leads to concrete "Marley" style detached garage with adjacent parking. Within the rear garden are mature shrubs and trees, fruit cage, areas of lawn and a large oil tank.
Directions - From the A3052, at Newton Poppleford, turn right onto the B3178 towards Budleigh Salterton. After just over a mile upon entering Colaton Raleigh turn left just before Woods Village Shop into Church Road and proceed for approximately quarter of a mile. The pedestrian entrance will be found on the left, whilst the vehicle access can be found a short way up Shepherds Lane on the left hand side.
Standard, Superfast and Ultrafast broadband available. Mobile signal available outside with EE, Three, 02 and Vodafone. (Ofcom)
Read less
