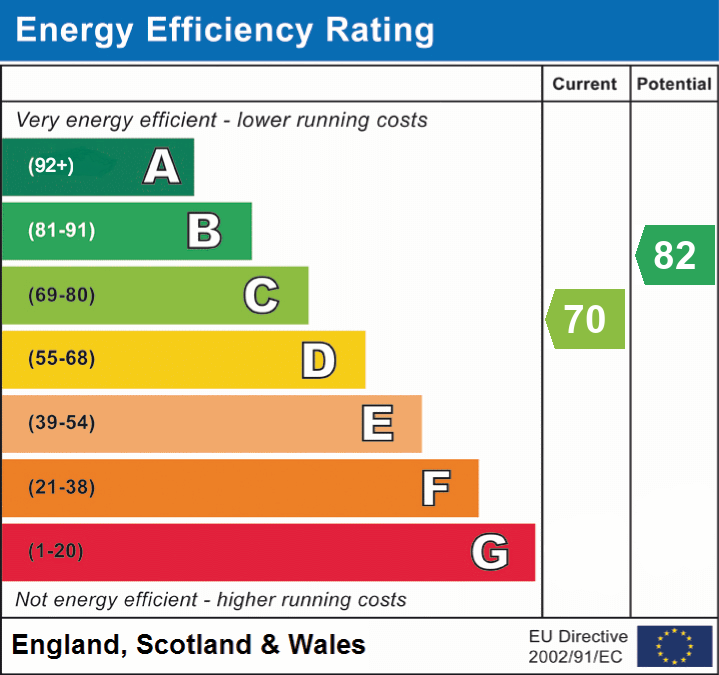A substantial, period property situated on one of the most renowned addresses within one of the most desirable coastal locations in the UK.
5 The lawn is a much favoured town house in the centre of Budleigh Salterton, very close to the High Street and sea front. The property was built around 1930 in a style that blends Tudor and ecclesiastical architecture, and despite being terraced it provides exceedingly spacious accommodation which the current owners have greatly improved during their tenure. The property has undergone extensive renovation throughout and has been finished to an exceptional standard, perfectly blending a period home with contemporary living.
The ground floor boasts exceptional living accommodation with a large hall, which could easily be another reception space, this leads to the separate cloakroom. The through sitting room enjoys a double aspect with lovely views over the front and rear gardens and a stone fireplace with gas ...
A substantial, period property situated on one of the most renowned addresses within one of the most desirable coastal locations in the UK.
5 The lawn is a much favoured town house in the centre of Budleigh Salterton, very close to the High Street and sea front. The property was built around 1930 in a style that blends Tudor and ecclesiastical architecture, and despite being terraced it provides exceedingly spacious accommodation which the current owners have greatly improved during their tenure. The property has undergone extensive renovation throughout and has been finished to an exceptional standard, perfectly blending a period home with contemporary living.
The ground floor boasts exceptional living accommodation with a large hall, which could easily be another reception space, this leads to the separate cloakroom. The through sitting room enjoys a double aspect with lovely views over the front and rear gardens and a stone fireplace with gas effect log burner as a focal point. The generously sized dining area has double doors opening onto the rear sun patio. All these reception spaces boast beautiful natural wood flooring throughout. The expansive kitchen/ breakfast is extremely light and spacious with high quality base and wall units, plus worktops, throughout. Range of integrated appliances including fridge, dishwasher, 4 ring gas hob with extractor over, eye level double electric oven and grill. The additional utility / store rooms are extremely useful, as is the access onto a side passageway.
The first floor benefits from 3 double bedrooms (all with built in wardrobes), 1 single bedroom a luxury family bathroom and an en-suite shower room to the main bedroom. The bathroom suites are of the highest quality, boasting contemporary fixtures and fittings throughout. There are lovely views from the front overlooking the church and at the rear looking over the garden.
• 4 Bedrooms
• Reception Hall
• Sitting Room
• Dining Room
• Kitchen / Breakfast Area
• Utility / Store Area
• Bathroom
• En-Suite Shower Room
• Separate Cloakroom
• Front & Rear Gardens
• Summerhouse
Outside
The attractive enclosed front garden is part walled and laid to lawn with well stocked shrub borders. An attractive stone path leads to the front door. A side passageway is shared with the neighbouring property and leads to the rear lobby of the property.
The rear garden is well screened and private with a pleasant sun terrace. It is designed for ease of maintenance with a shrub planter. Outside cold water tap and exterior light for convenience. Steps rise to a further smaller area of garden which could be used for growing vegetables. The summerhouse makes the most of the rear garden views and the south westerly aspect. The integral brick built tool shed has light and power.
AGENT'S NOTES
All mains gas, drainage, water and electric are connected to the property.
Gas fired central heating.
Council Tax Band F.
EPC Rating – D.
Local Authority: East Devon District Council, Blackdown House, Border Road, Heathpark Industrial Estate, Honiton Devon EX14 1EJ Tel.
DIRECTIONS
Approaching the High Street, travelling towards the sea front, take the first left into The Lawn. Number 5 will be found on the left-hand side.
Material Information:
Heating: Gas Central Heating.
Windows: Double Glazed throughout
Mobile: Vodafone, Three & O2 - Likely. EE - none.
Broadband: Standard, Superfast Available.
Flood Risk: Very low risk means that this area has a chance of flooding of less than 0.1% each year.
Parking Availability: On street
Property Accessibility: Level Ground Floor Access
Planning Proposals affecting the building: None.
Construction: Brick.
BUDLEIGH SALTERTON:
A tranquil and unspoilt Regency town by the sea, which has managed to retain much of its classic beauty and original charm. Situated on the Jurassic Coastline of East Devon and designated as a World Heritage site, it is considered one of the most desirable coastal locations in the UK. The beautiful two-mile beach, with very clean and safe bathing water, is framed by the picturesque sandstone cliffs, and allows panoramic views across Lyme Bay.
Nearby is the Otter Estuary, which has been designated an Area of Outstanding Natural Beauty and has an abundance of wildlife to explore. Budleigh Salterton has much to offer, having an impressive variety of interesting shops with a wide choice of individually run family businesses, restaurants and cafes. There is also a primary school, doctor's surgery, dentists and a library, all within close proximity of the property. There are a number of clubs and societies that cater for all ages and cover a range of interests, pursuits and activities. East Devon Golf Club, Budleigh Cricket Club plus the Croquet and Tennis Club are renowned sporting venues, whilst culturally the art galleries and drama playhouse have regular exhibitions.
Read less
