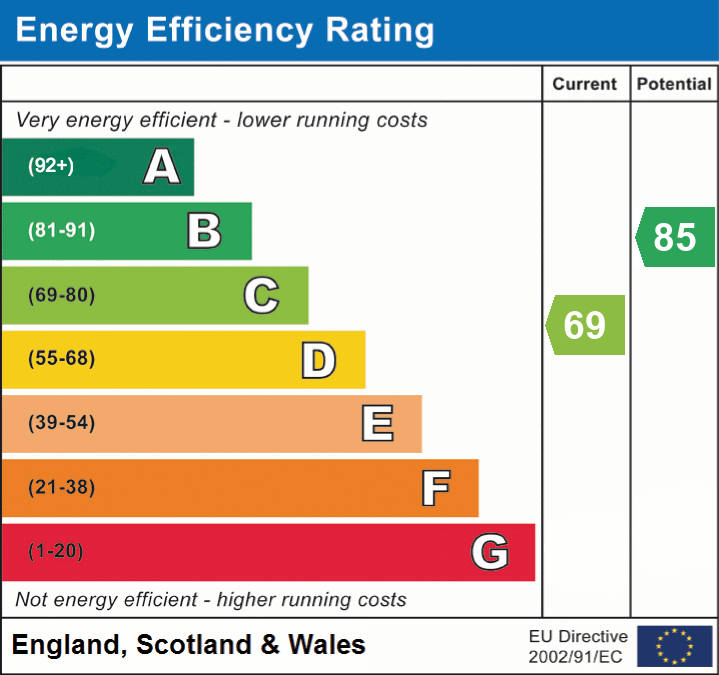Cliff Edge is a substantial, semi-detached sea front property that is full of character. Situated along Cliff Terrace, considered to be one of the finest addresses in Budleigh Salterton, having a wonderful outlook within a quiet setting, yet conveniently less than 200 yards from the High Street and beach.
Built in the 1820’s, the house retains some lovely period features including large sash windows, shutters, decorative ceiling coving, picture and dado rails.
The flexible accommodation comprises two original reception rooms, a delightful garden room which has been added in recent years, an enlarged kitchen, original utility and games/store room on the ground floor. Two staircases serve the first floor accommodation. The master bedroom at the front of the house has a great aspect overlooking the front gardens. A guest suite at the rear has a good sized en suite bathroom with separate shower.
Directly opposite the house there is a further...
Read more
Cliff Edge is a substantial, semi-detached sea front property that is full of character. Situated along Cliff Terrace, considered to be one of the finest addresses in Budleigh Salterton, having a wonderful outlook within a quiet setting, yet conveniently less than 200 yards from the High Street and beach.
Built in the 1820’s, the house retains some lovely period features including large sash windows, shutters, decorative ceiling coving, picture and dado rails.
The flexible accommodation comprises two original reception rooms, a delightful garden room which has been added in recent years, an enlarged kitchen, original utility and games/store room on the ground floor. Two staircases serve the first floor accommodation. The master bedroom at the front of the house has a great aspect overlooking the front gardens. A guest suite at the rear has a good sized en suite bathroom with separate shower.
Directly opposite the house there is a further large garden which extends up to the cliff edge coastal path which in turn leads down to the beach. This garden is laid mainly to lawn with flower and vegetable plots and a charming seating area overlooking the sea. The southerly orientation affords panoramic views of Budleigh Salterton beach and the whole of Lyme Bay.
Cliff Terrace is considered one of the finest addresses in Budleigh Salterton, having a wonderful outlook within a quiet setting, yet conveniently less than 200 yards to the High Street and sea front.
Gross Internal Area: 1937 square feet
Mains electricity, gas, water and drainage are connected to the property.
Council Tax Band Rating is G.
EPC- C
Outside:
Double timber gates open onto a brick paved drive with parking for two cars. At the front of the house, bordered by hedging and flowerbeds is a small level lawn. A gravel path leads to the side of the house and the patio doors of the garden room.
At the rear of the house is an enclosed courtyard perfect for sitting out in the shade on a hot day. Gravel paths lead around flower and shrub beds and a pedestrian gate open to a right of way which connects with Queen Street which in turn leads down to the High Street.
Directly opposite the house, across Cliff Terrace, a pedestrian gate and path leads to about 70m (240ft) long, largely lawned garden. At the top of this garden is a concrete seating area from where stunning views up the pebble beach cliffs and out to sea can be enjoyed.
A further pedestrian gate opens here onto the coast path which leads to the beach. This good sized garden is currently easy to maintain but for the keen gardener there is plenty of space to undertake further landscaping and vegetable growing, if so desired.
Directions:
Approaching the town centre of Budleigh Salterton on the Exmouth Road go straight over at the traffic lights at the top of High Street. Then take the first right turn into Cliff Road. Proceed up the hill and Cliff Terrace will be found on your left hand side. Cliff Edge is the third property on the left.
Accommodation
Entrance
Separate W.C
Reception Hall
Garden Room
4.16m x 3.36m (13' 8" x 11')
Drawing Room
4.42m x 4.13m (14' 6" x 13' 7")
Dining Room
4.42m x 3.45m (14' 6" x 11' 4")
Kitchen / Breakfast Room
5.00m x 3.06m (16' 5" x 10')
Utility Room
Games / Store Room
4.90m x 2.14m (16' 1" x 7')
1st Floor Landing
Master Bedroom
4.50m x 4.18m (14' 9" x 13' 9")
Bathroom
Bedroom Two
3.13m x 2.82m (10' 3" x 9' 3")
Bedroom Three
3.30m x 2.82m (10' 10" x 9' 3")
Bedroom Four
3.48m x 3.36m (11' 5" x 11')
En-Suite Bathroom
Read less
